invest in their future
Integrate any technology into your education spaces to support diverse needs and ongoing change. Rapid construction timelines are ideally suited for build-outs in any facility from primary education to renowned post-secondary institutions.
SPOTLIGHT ON - UNIVERSITY OF THE FRASER VALLEY - BUILDING K
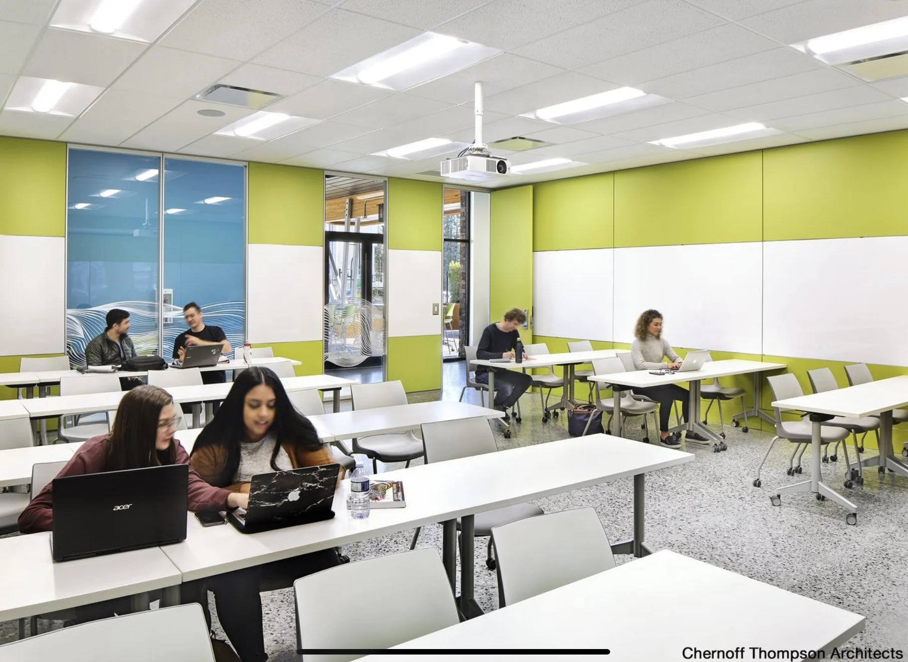
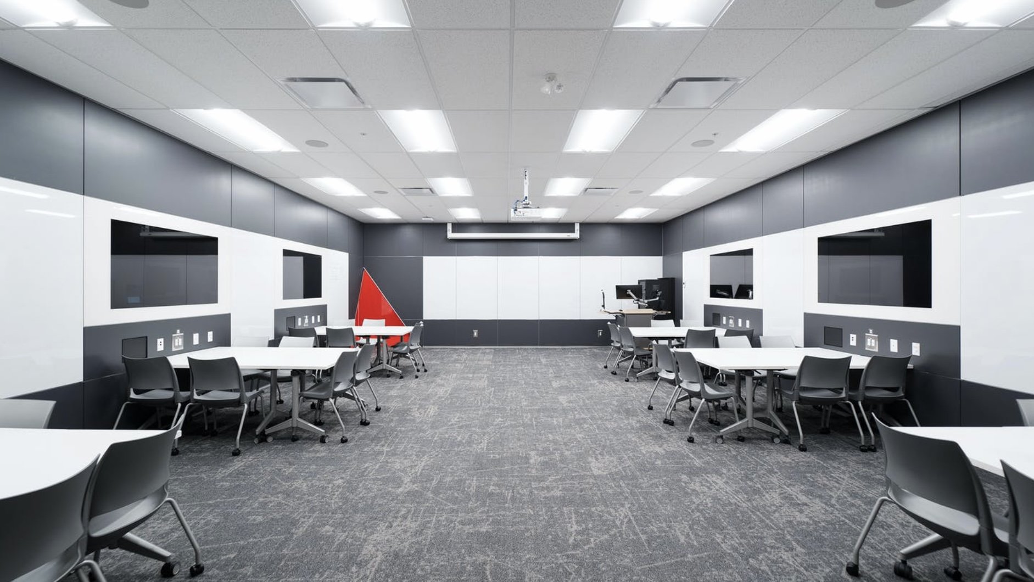
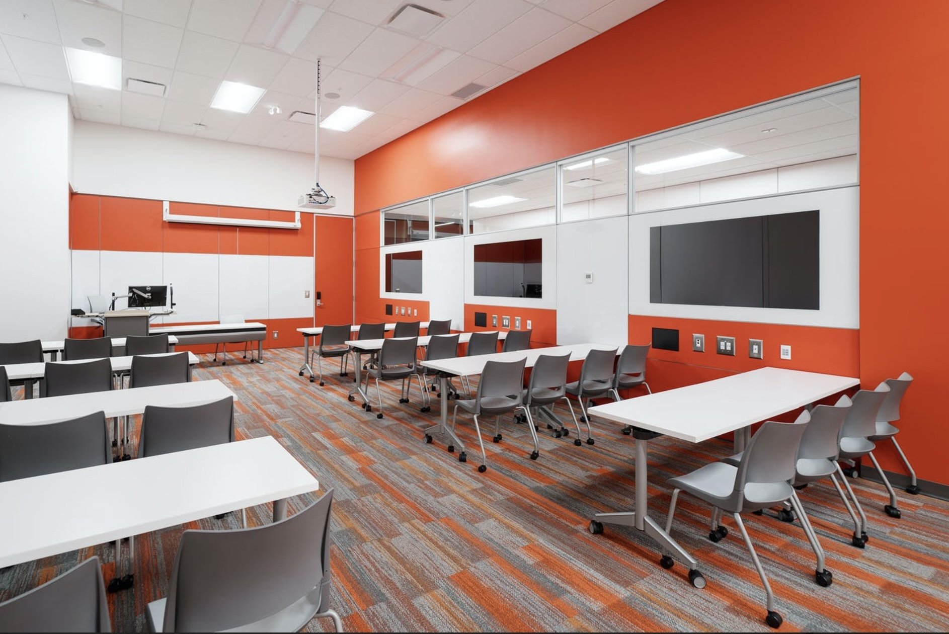
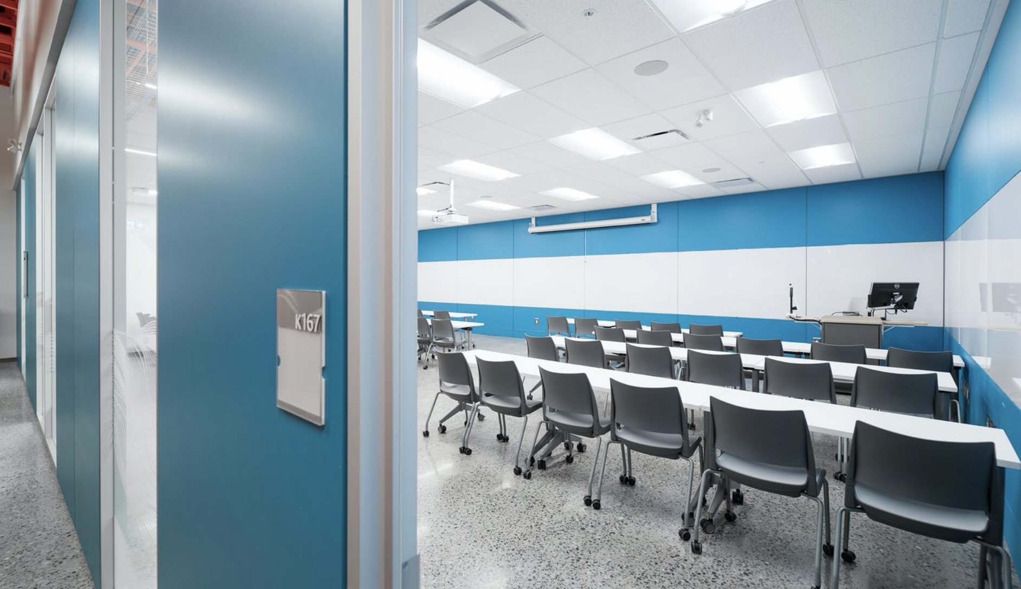
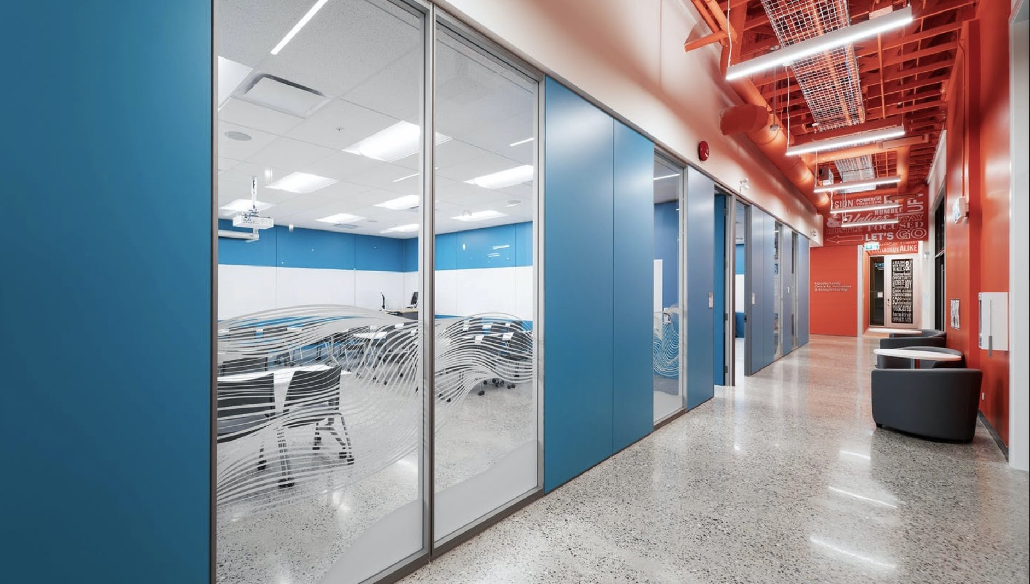
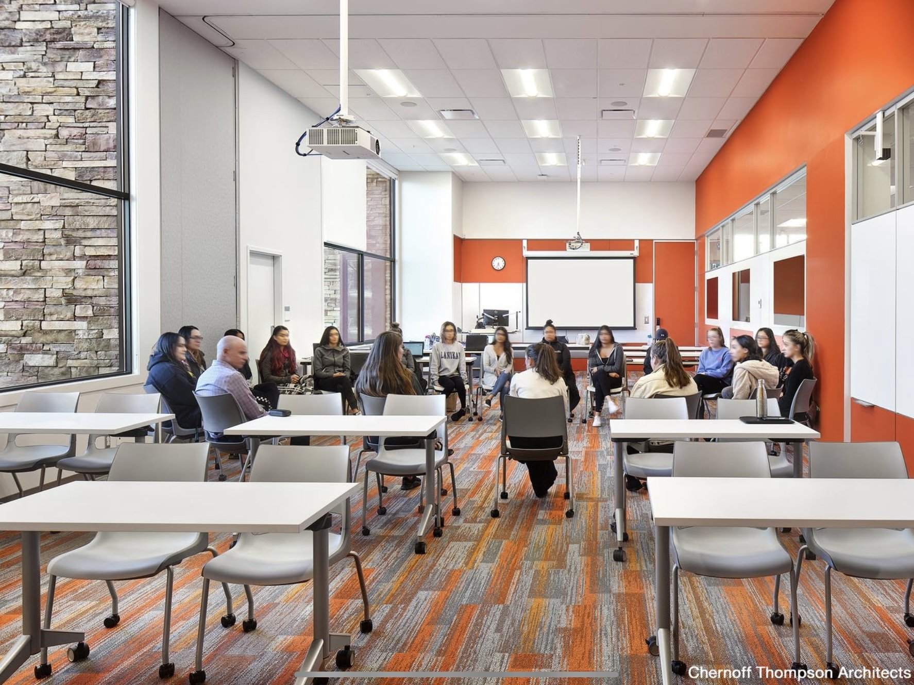
Some people thought the University of the Fraser Valley couldn’t do it.
Students couldn’t see how the old campus pub could be a meaningful learning space. Stakeholders weren’t sure how the renovation would be completed on time. But this school wasn’t going to stand in the way of putting their students first.
Using digital construction meant that as the mechanical, electrical and plumbing were being roughed in, the classrooms were being built off-site. Having both these things happen at the same time cut weeks from the schedule.
Once the base building was ready, the walls went up in no time. And these aren’t only partitions to separate rooms. The walls had vibrant colors, integrated tech and 10-foot windows to let light in. Writable surfaces in every classroom support teachers and students in their active-learning plan.
Building K isn’t just a space for today. It’s a space that can adapt for tomorrow. The next time the University of the Fraser Valley needs to renovate, they’re ready.
ARCHITECT: Chernoff Thompson Architects
GENERAL CONTRACTOR: Chandos Construction
“Innovior and their technology today allows us to make a substantial difference to the learners of the future.”
PROJECT HIGHLIGHT - DOUGLAS COLLEGE STUDENT CENTRE
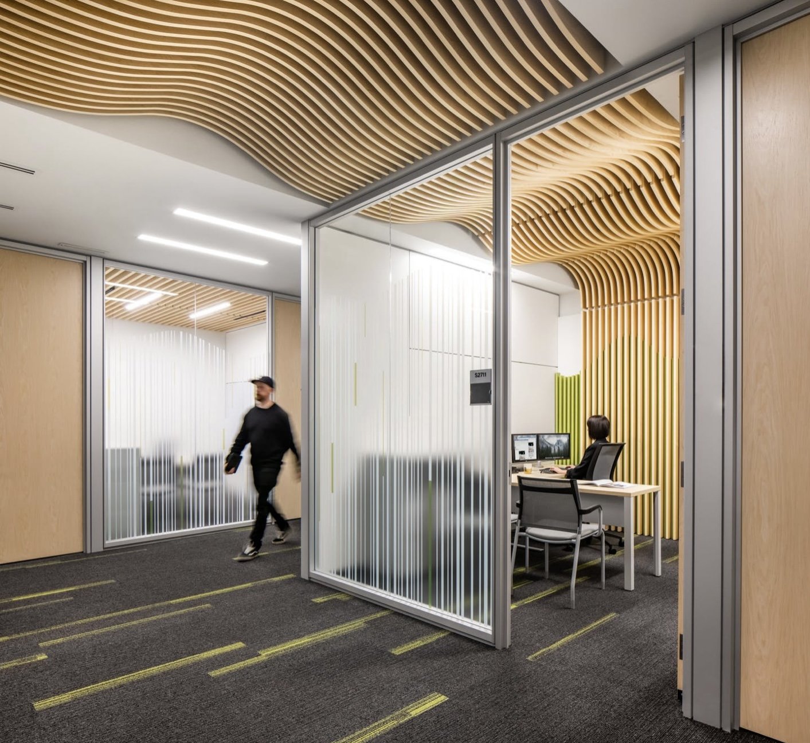
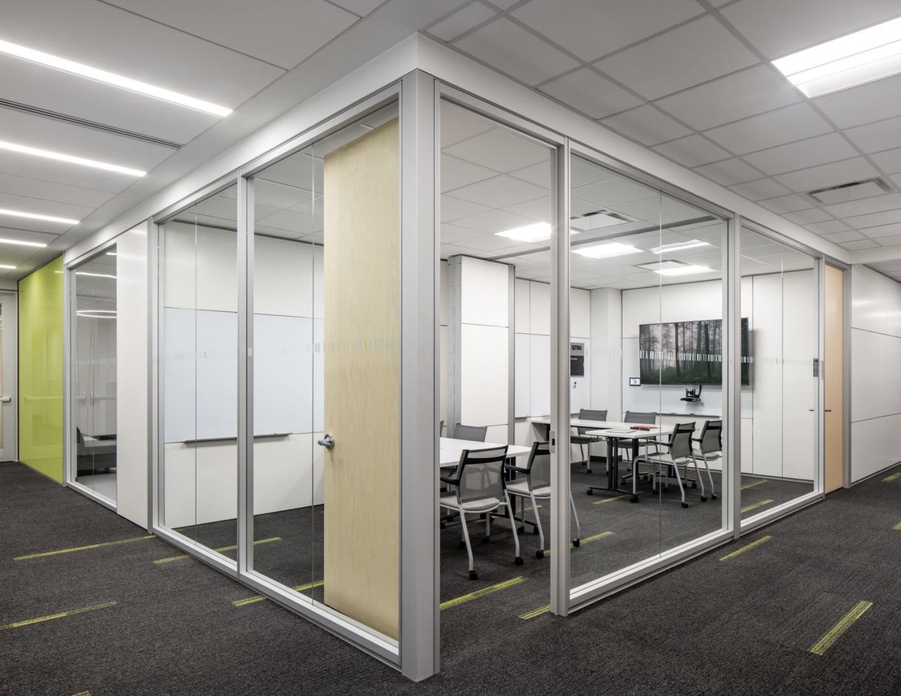

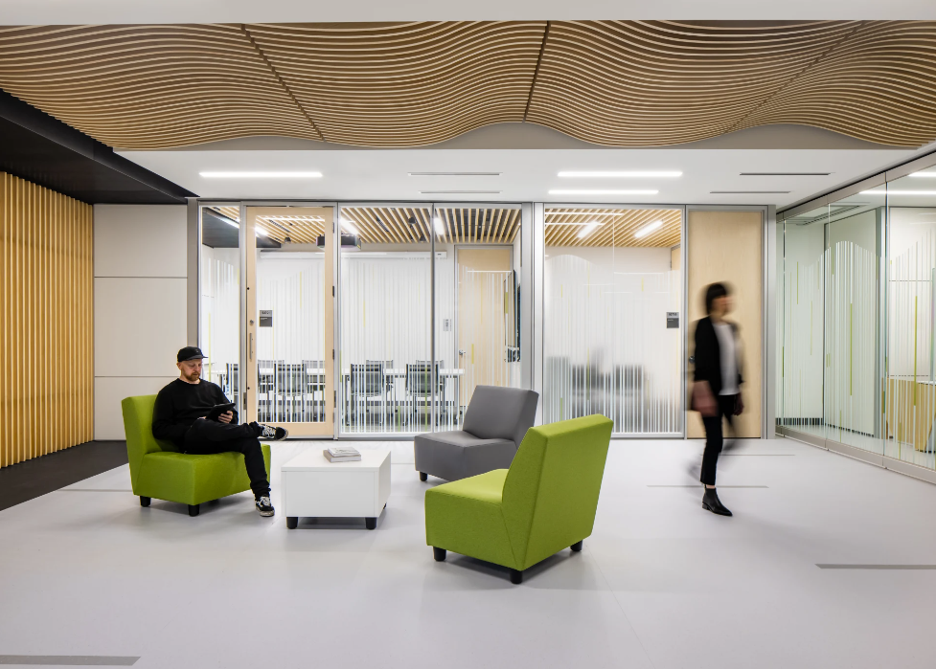
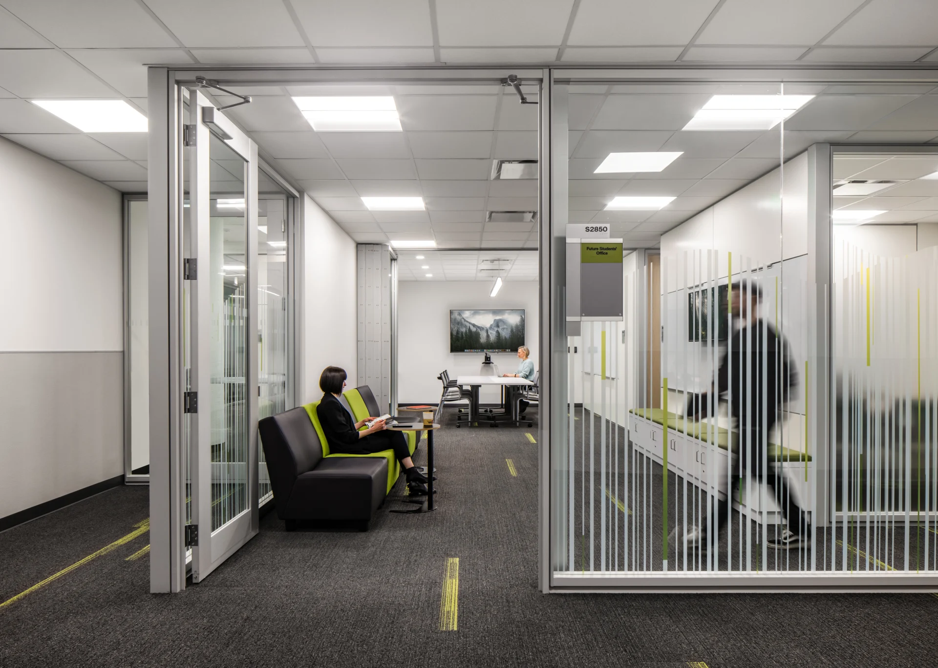
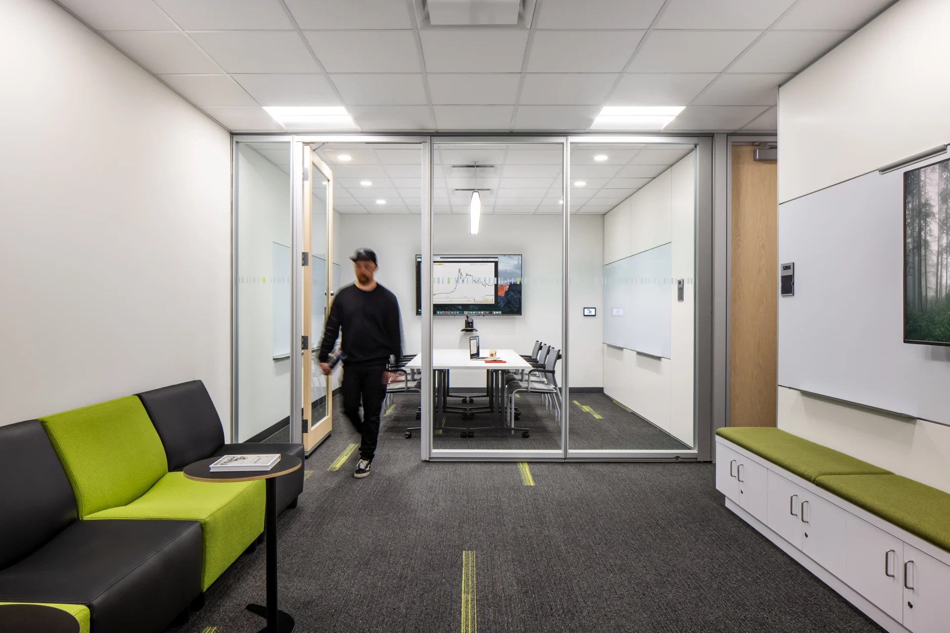
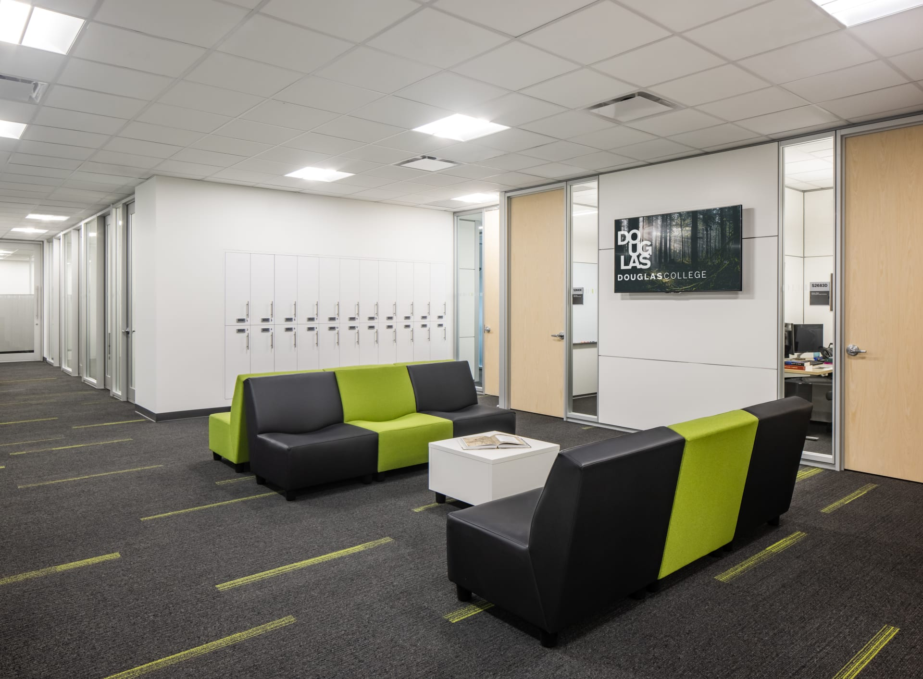
As the largest degree-granting college in British Columbia, Douglas College prides itself on creating learning environments that are responsive and forward-looking.
They wanted a sustainable way to combine multiple service areas in one space. And they needed to do it quickly. They planned to open in June 2020, less than a year after the project began.
This ambitious timeline to welcome students through their Student Centre needed an innovative approach. Innovior Construction offered efficiencies throughout the project, from design integration and lead times to on-site installation.
The experienced team at Innovior was able to reduce on-site waste and keep an eye on sustainability allowing Douglas College to divert considerable waste from the landfill.
Thanks to extensive consultation during design, the new student-centered space delivered on functionality too. Writable surfaces made meeting more effective. Acoustic performance supported the counselling and testing resources the College provided. Lockers offered students valuable storage space. Flexible meeting areas can be adjusted to meet capacity for after-hours meeting and future student spaces using folding walls.
The results was a welcoming space for students that also provided functionality and operational efficiencies for employees.
ARCHITECT: hcma Architecture
GENERAL CONTRACTOR: Turner Construction
“The open area in front of Enrolment Services is accessible and welcoming and has become a student favourite.”
LEARNING TO BEAT THE CLOCK
DON ROSS MIDDLE SCHOOL, SCHOOL DISTRICT NO. 48
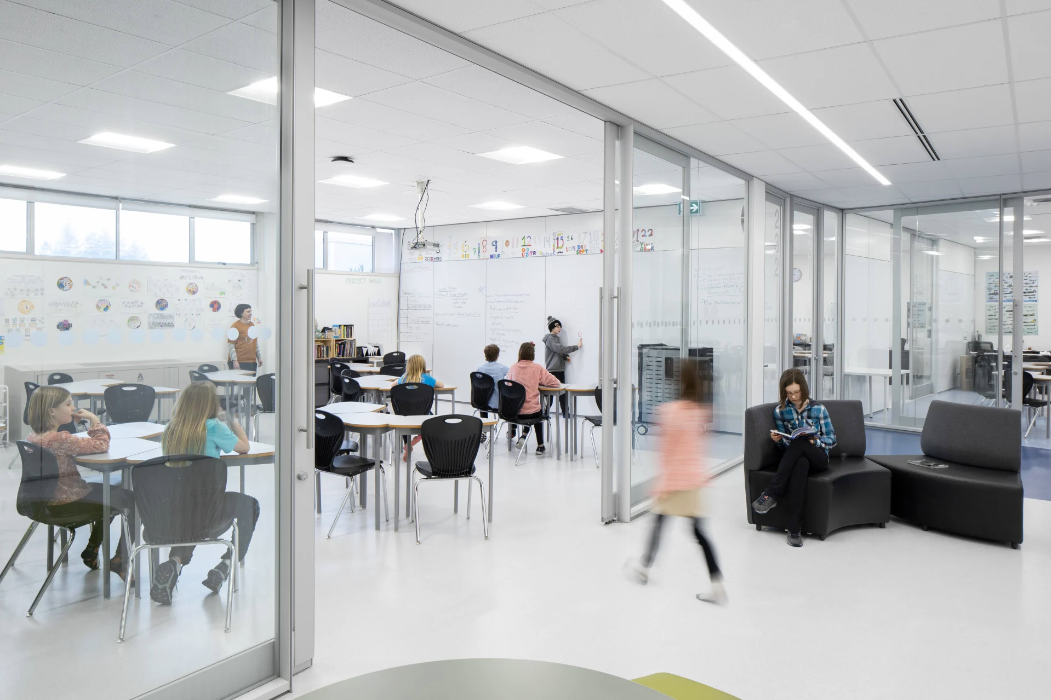
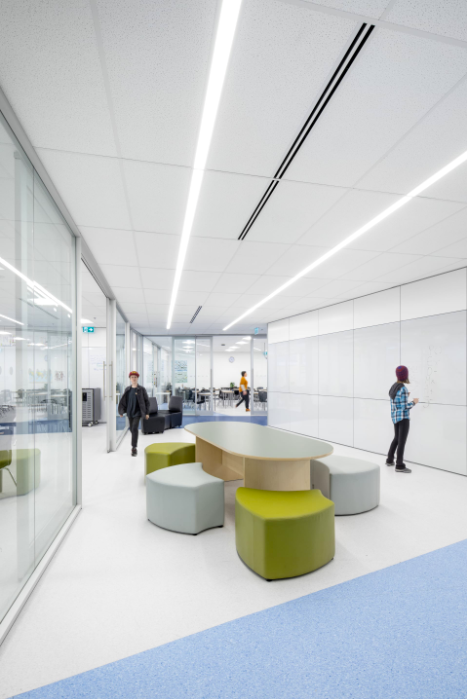
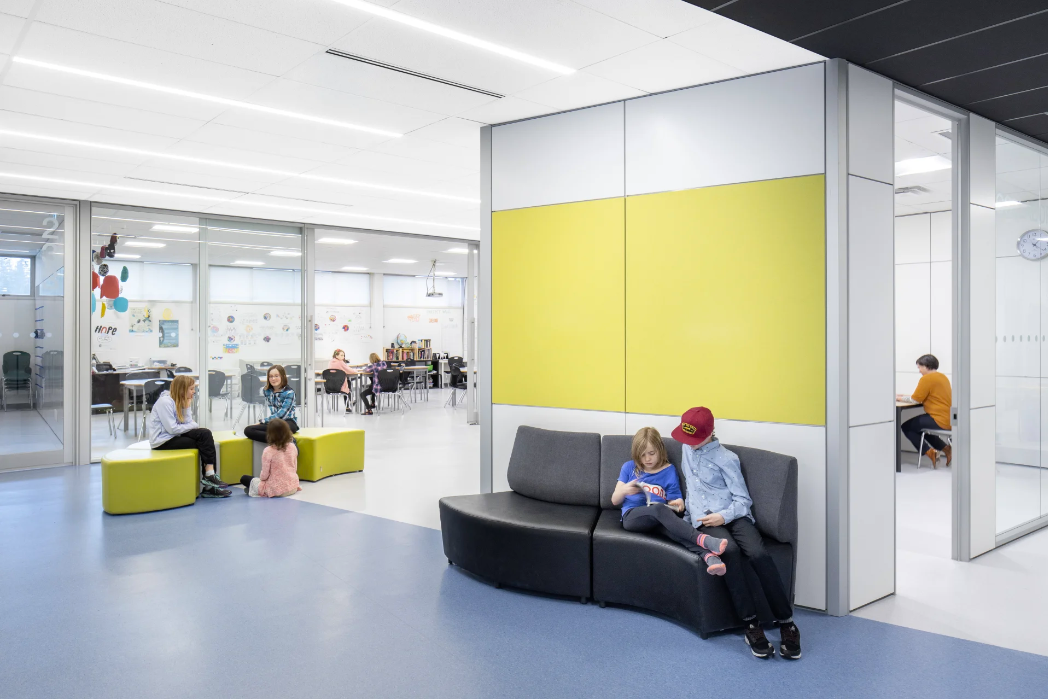
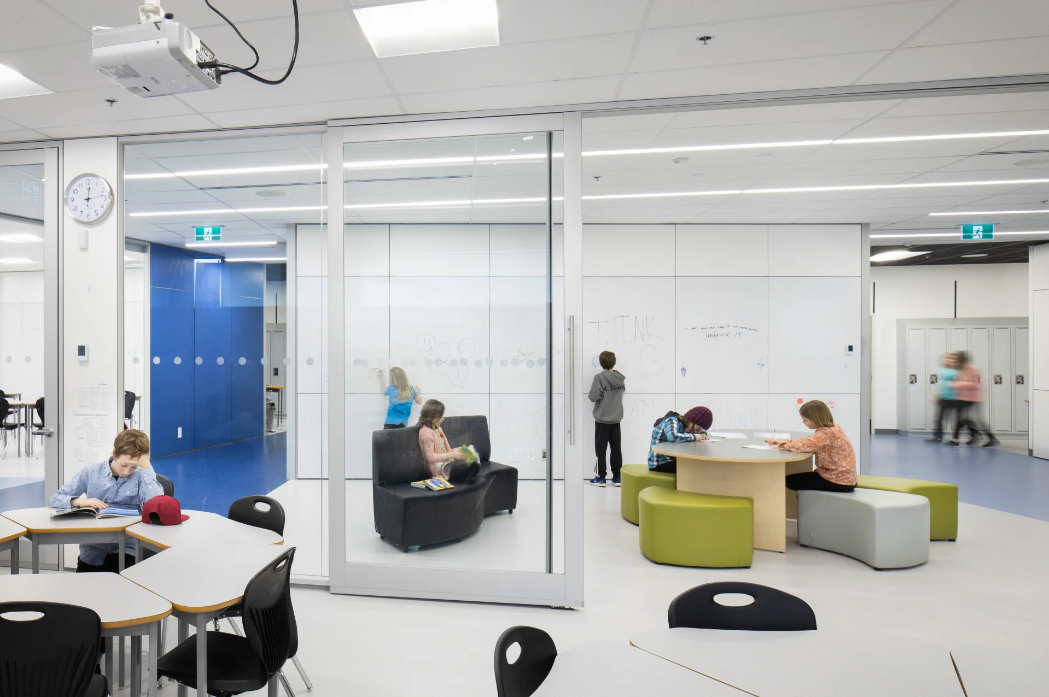
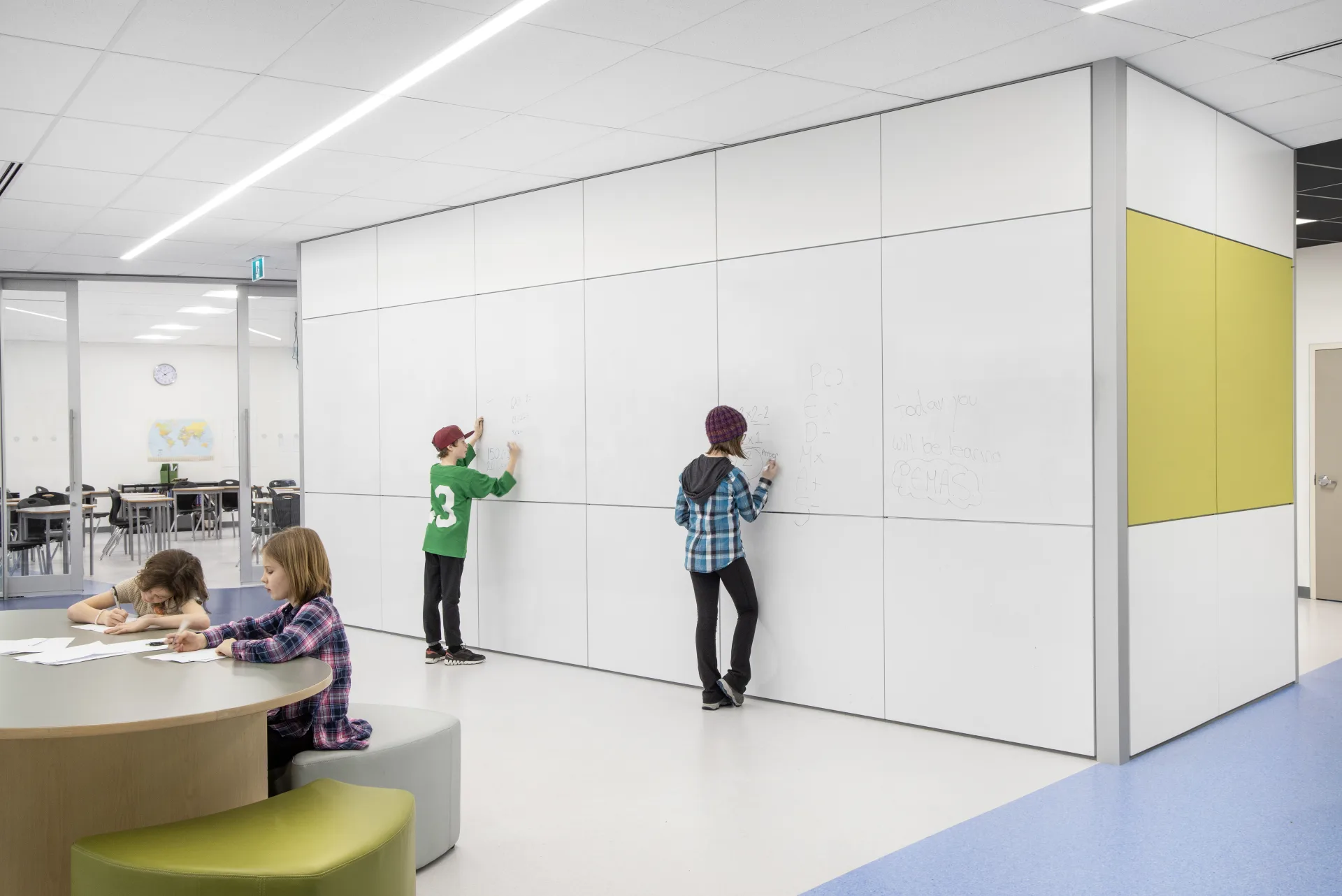
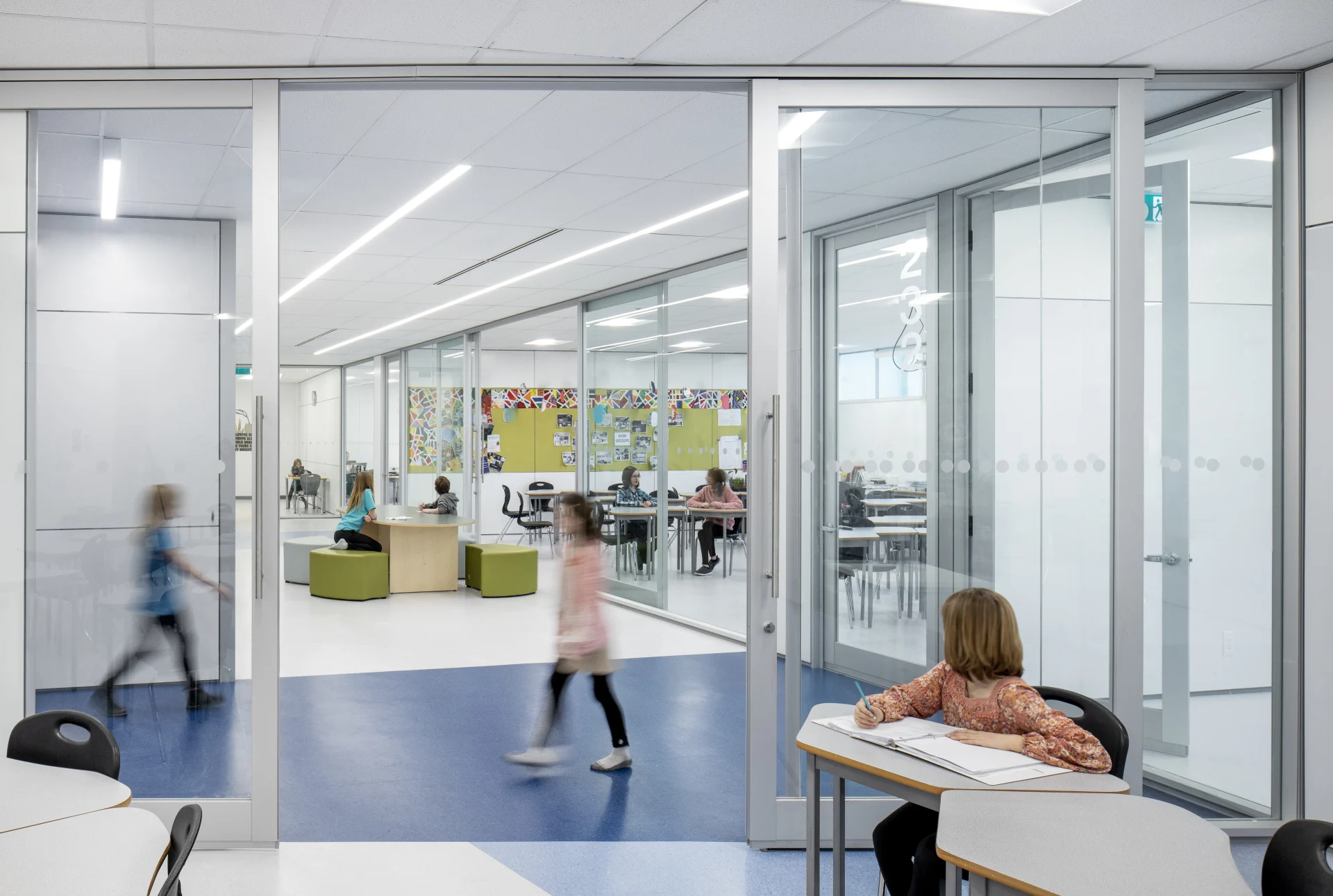
Don Ross Middle School wanted to update the learning experience for their students.
But engaging the student body wasn’t going to be straightforward.
They had a 70-year-old building that hadn’t been refreshed in decades. Building remediation was going to eat into the time they had for construction. The clock was ticking. The deadline was September.
There needed to be a better and faster way to deliver this project.
Making the most of off-site construction, Innovior designed and ordered the state-of-the-art learning commons while other teams worked to update the base building.
Because both of these things were happening simultaneously, the school got a compressed schedule without compromise.
Bright rooms, writable surfaces, usable spaces. And durable ones too. Let’s be real — middle school students aren’t known for being gentle on their surroundings.
Now this modern learning centre gives them a place to break out, hang out and collaborate.
ARCHITECTS: studioHuB
“It’s the show piece of the school district. ”
